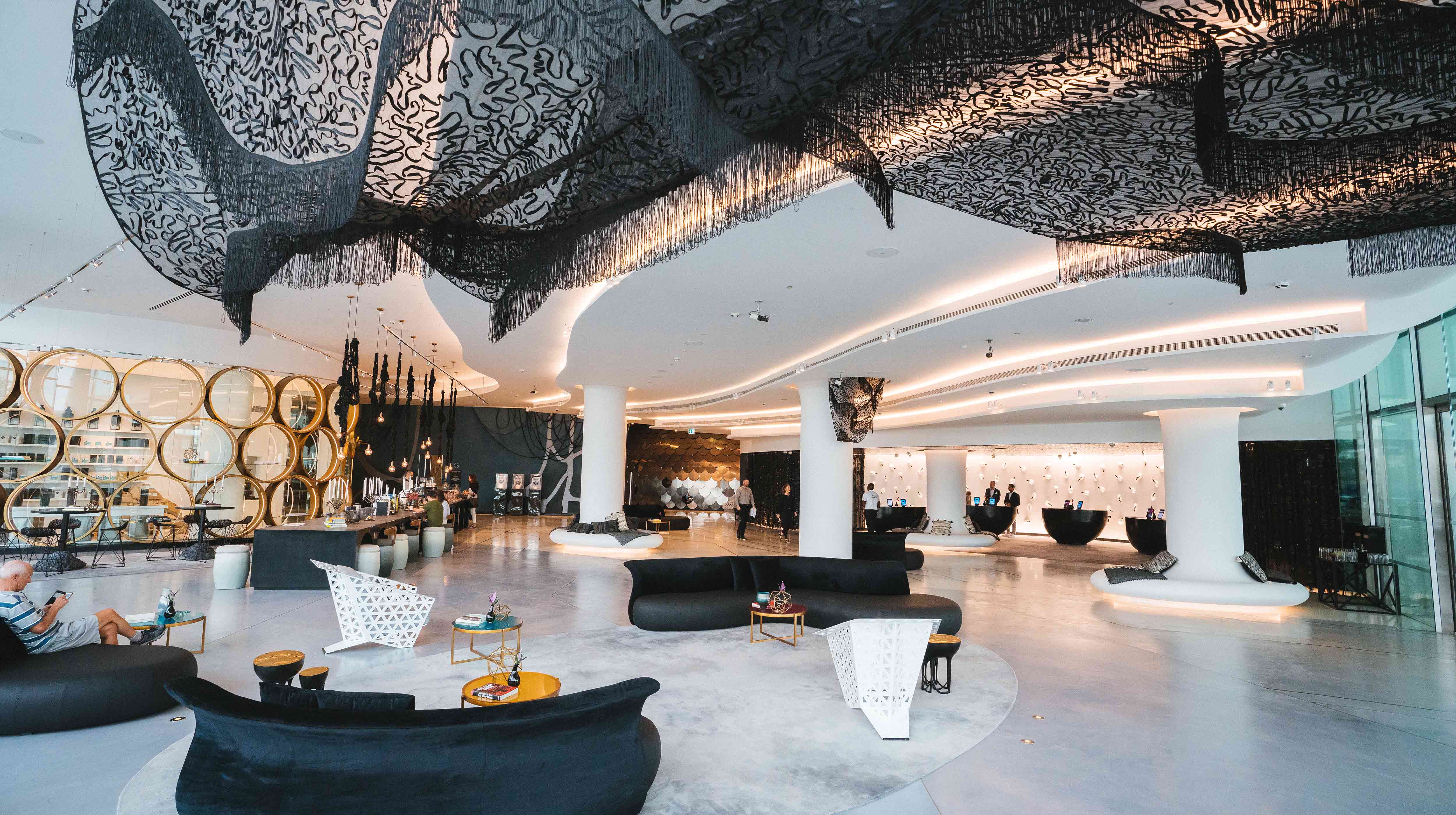

4.7 (8358)
For an exhilarating island getaway, W Abu Dhabi – Yas Island, located at the heart of Yas Island, is the gateway to a world of experiences, from sunrise to sunset.
The hotel is just 10 minutes away from Abu Dhabi International Airport, 20 minutes from Abu Dhabi city centre and 45 minutes from Dubai. W Abu Dhabi – Yas Island features inspirational architecture in the form of a bold welcome area, bespoke welcome desks in the shape of oil drops and jewel-tone furnishings depicting the...
Location
Yas Marina, Yas Island, Abu Dhabi
Take a virtual tour

W Abu Dhabi
Start 360 experience


