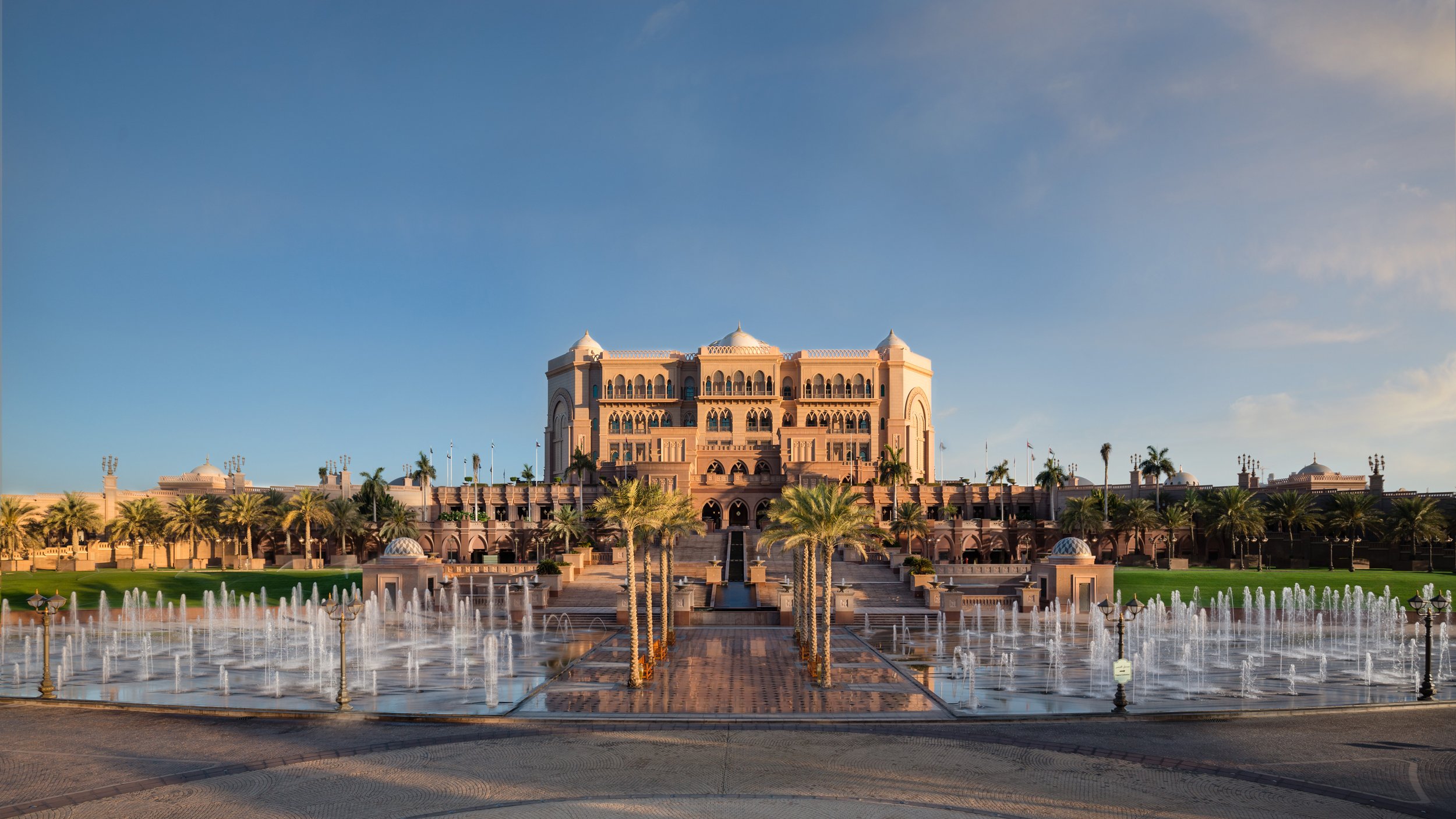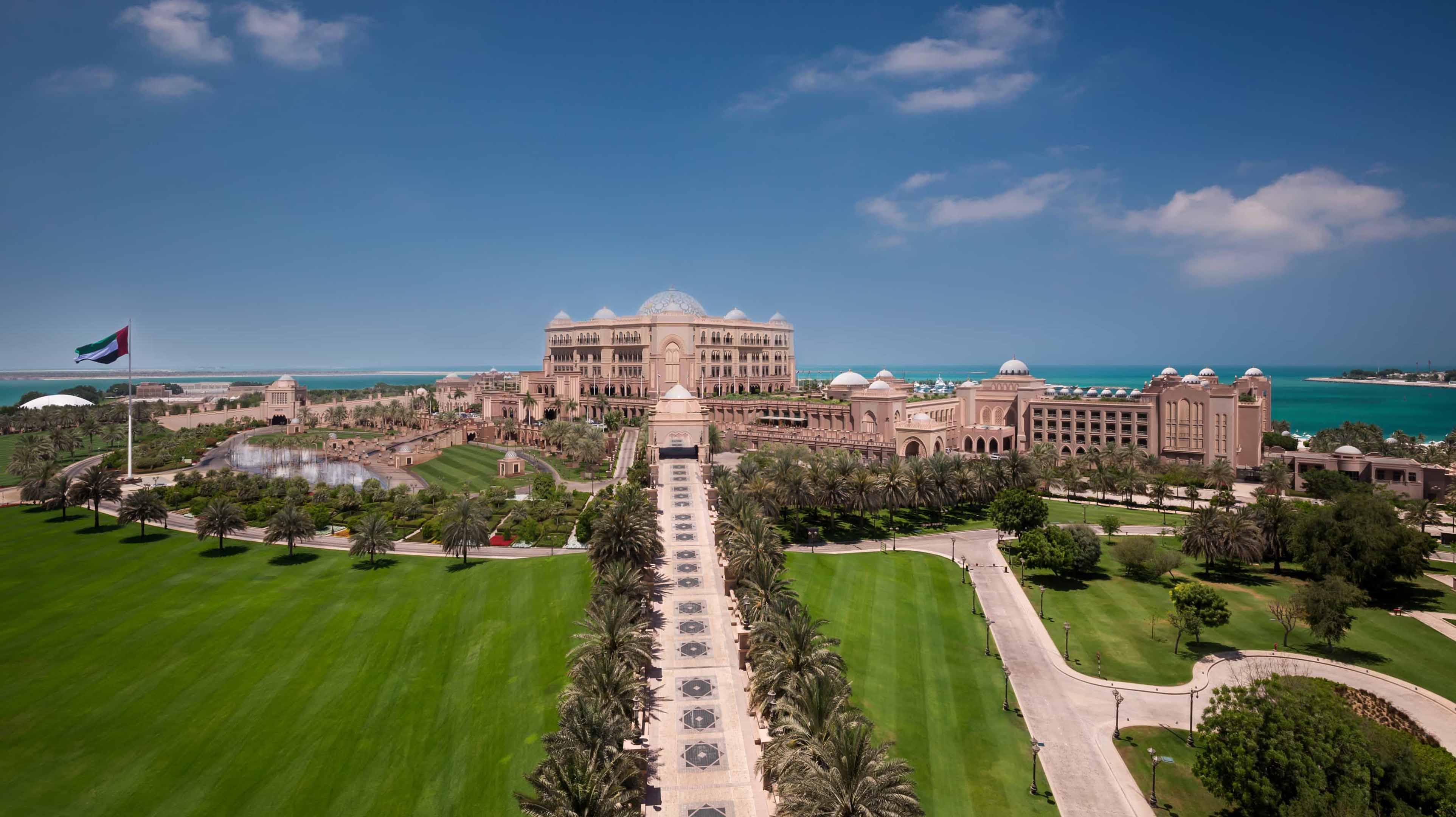

4.9 (2204)
Discover the magical charm at Emirates Palace Mandarin Oriental, Abu Dhabi ’s iconic landmark and an urban oasis that offers the true essence of luxury Arabian hospitality. Through luxurious amenities and personalised service, the resort promises guests a distinctive holiday experience.
An invitation to switch off from the outside world, the expansive newly renovated rooms and suites feature luxurious contemporary design, a luxury bed, and an exquisite bathroom with elegant Arabian accents...
Location
West Corniche Road, Abu Dhabi









