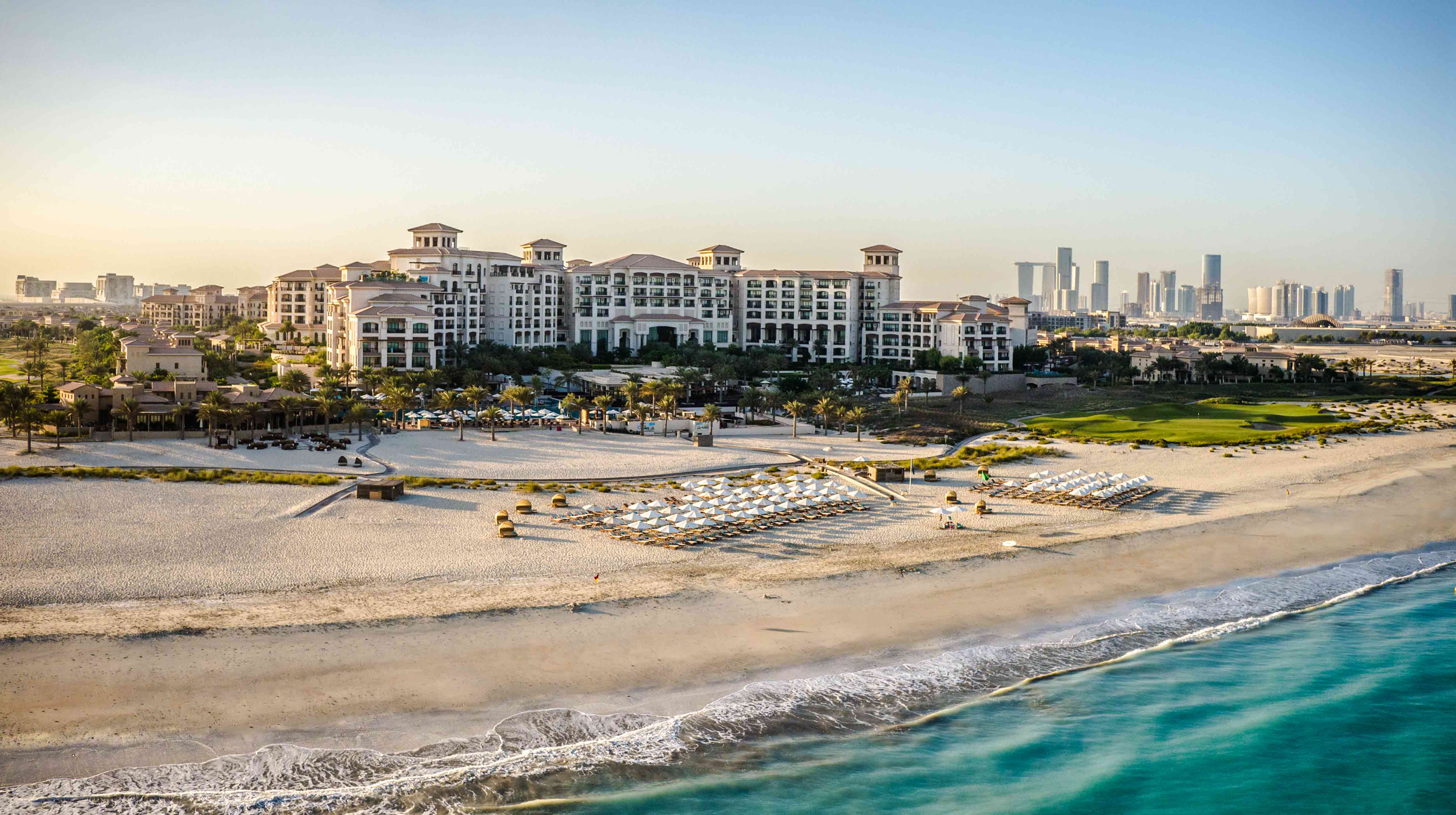

4.6 (5681)
Just minutes from Abu Dhabi International Airport and the city's downtown area, The St. Regis Saadiyat Island Resort, Abu Dhabi is located on a pristine beach and framed by the prestigious Saadiyat Beach Golf Course.
Offering Mediterranean comfort, it features rooms and suites, all with private balconies, the original St. Regis Butler Service and seven unique food and beverage venues including 55 & 5th The Grill, its signature venue.
Other facilities include the Early Arrival and Late Dep...
Location
Saadiyat Island, Abu Dhabi

