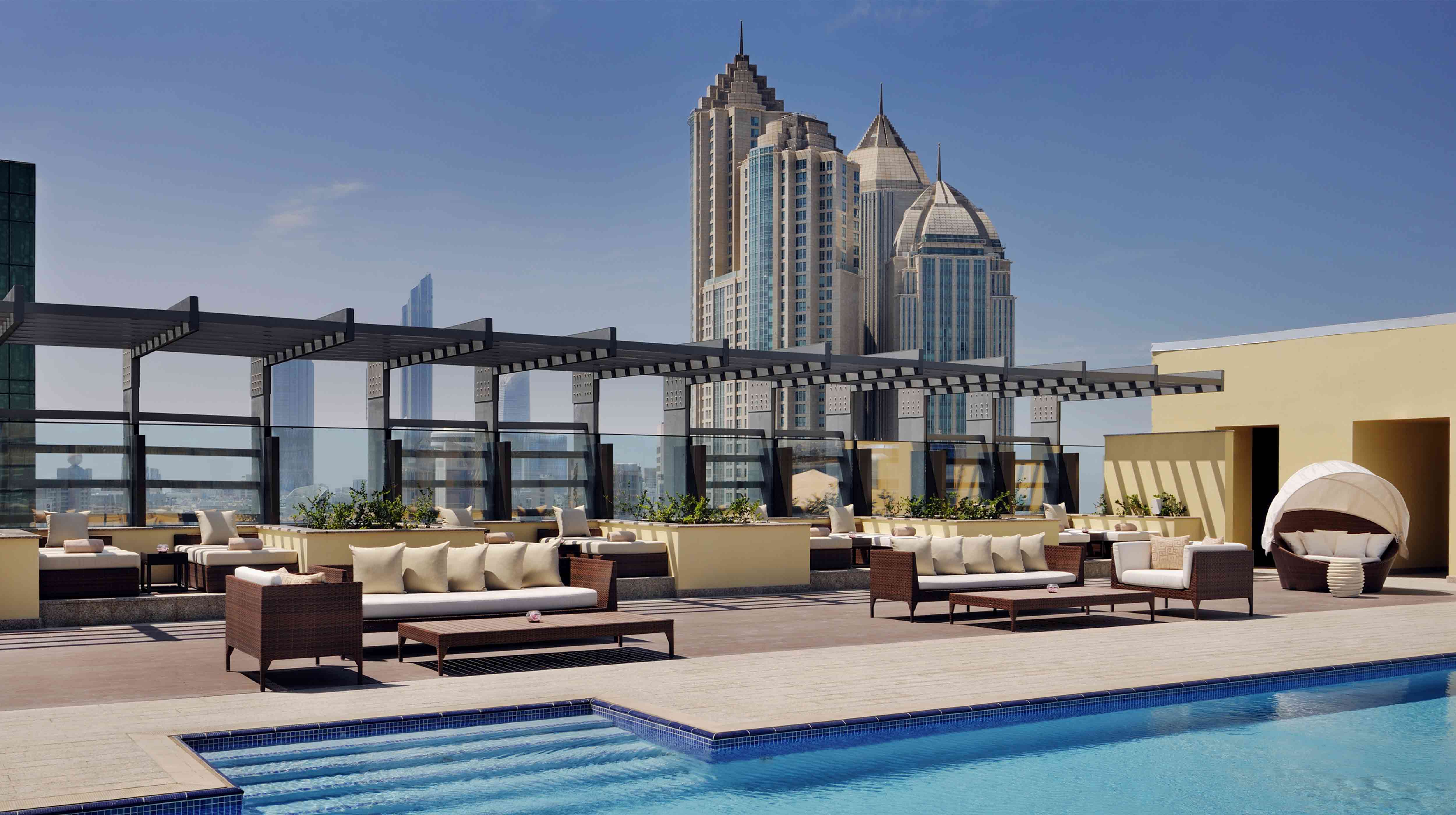

4.7 (5129)
Situated in the heart of the capital's central business district, the Southern Sun Abu Dhabi hotel offers guests state-of-the-art refinement and luxury, coupled with attractive contemporary design and exotic yet subtle Arabesque influence.
The property's 353 beautifully appointed rooms ensure a high level of comfort and privacy, while the luxe accommodation includes complimentary WiFi and a host of other in-room amenities. This Abu Dhabi hotel showcases a uniquely refined level of hospitality a...
Location
Mina Street, Tourist Club Area, Abu Dhabi

