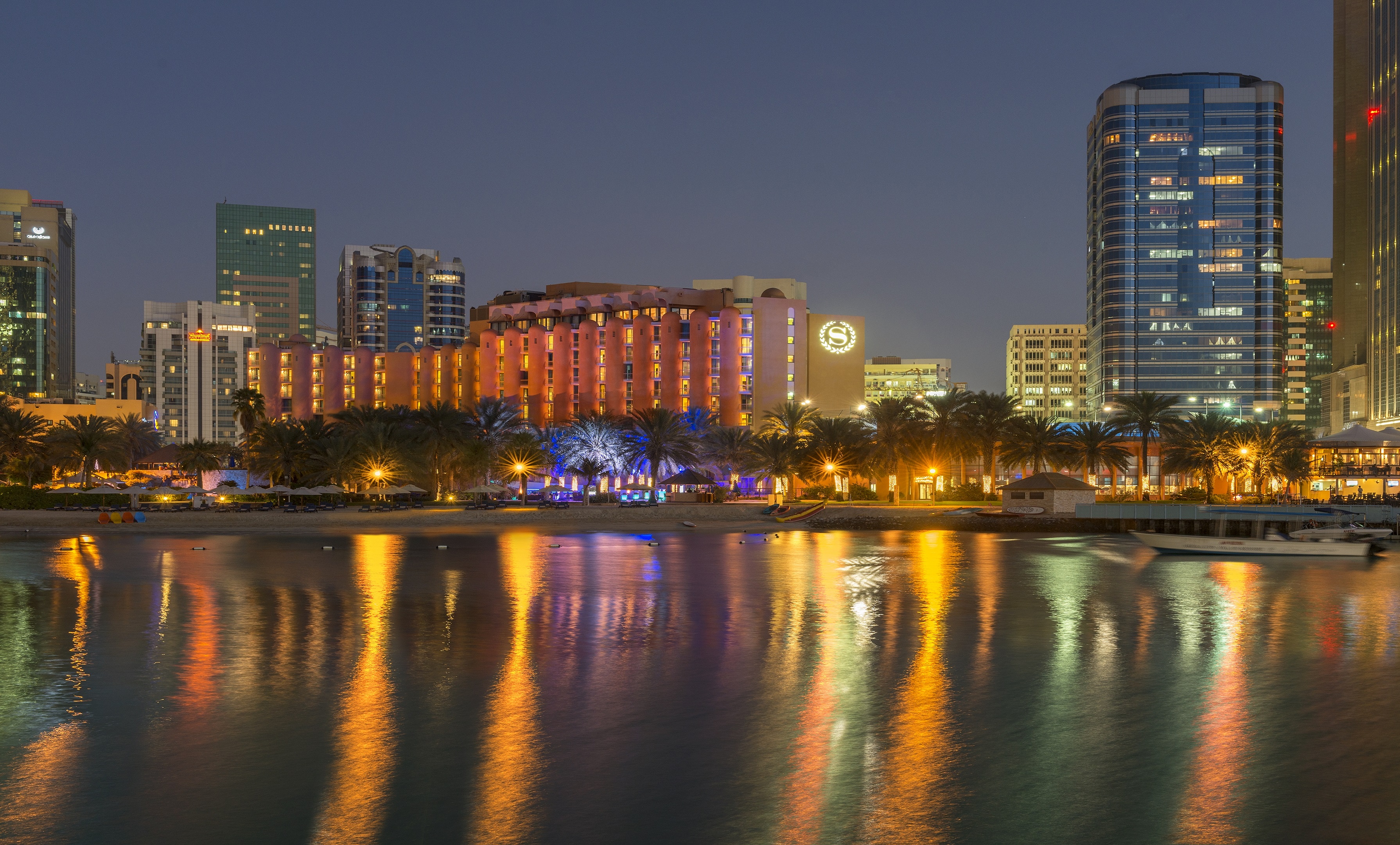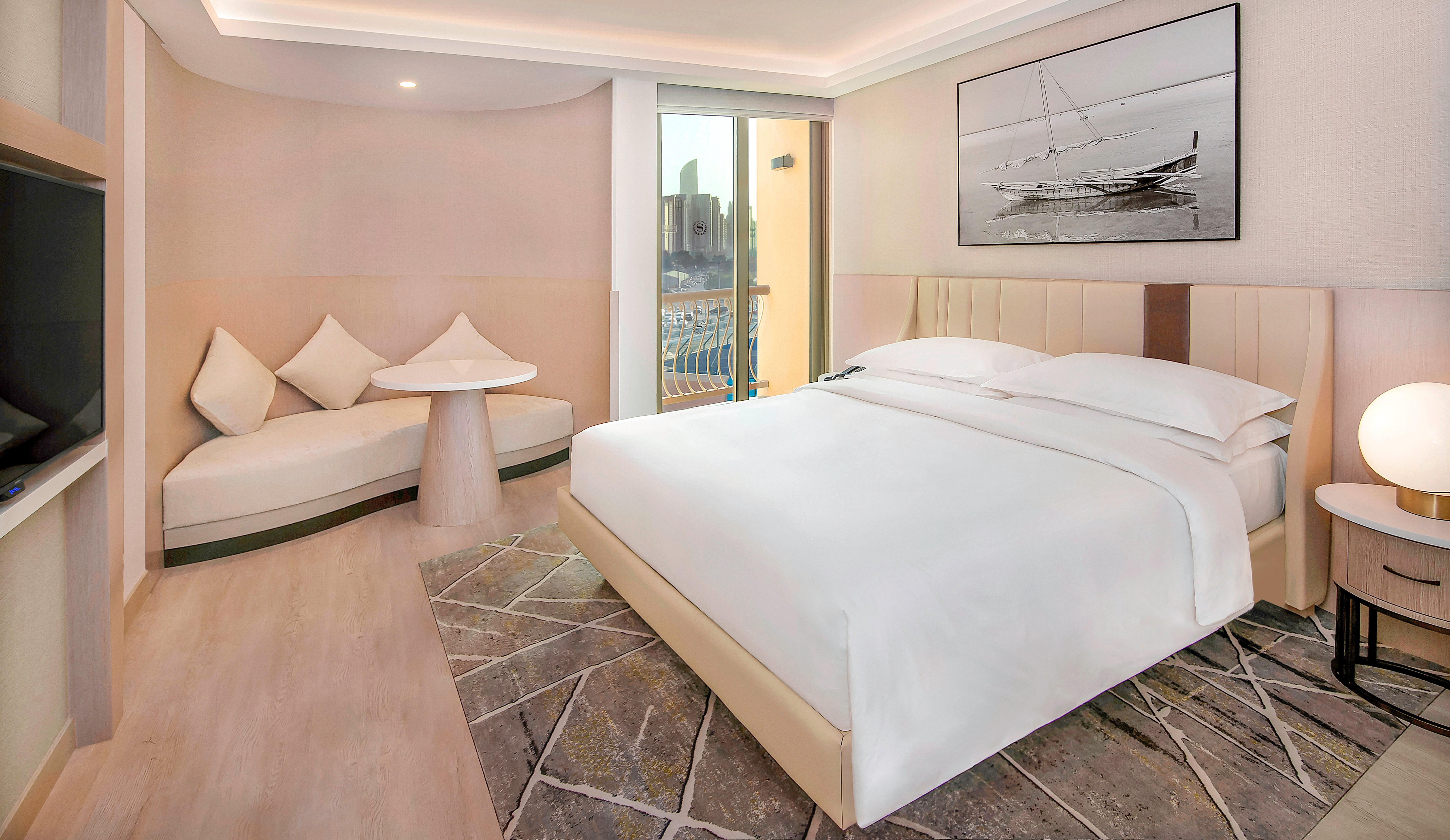

4.7 (1226)
The Sheraton Abu Dhabi Hotel & Resort is situated on the Abu Dhabi Corniche, overlooking the magnificent Arabian Gulf. The resort is within walking distance of Abu Dhabi's shopping district and only 37 kilometres from the Zayed International Airport.
The Sheraton offers 272 beautifully appointed guest rooms, including a club level, with most of the rooms offering a stunning view of the resort. The restaurants and bars at the Sheraton Abu Dhabi Hotel & Resort offer a range of cuisines, fro...
Location
Corniche Road, Abu Dhabi


