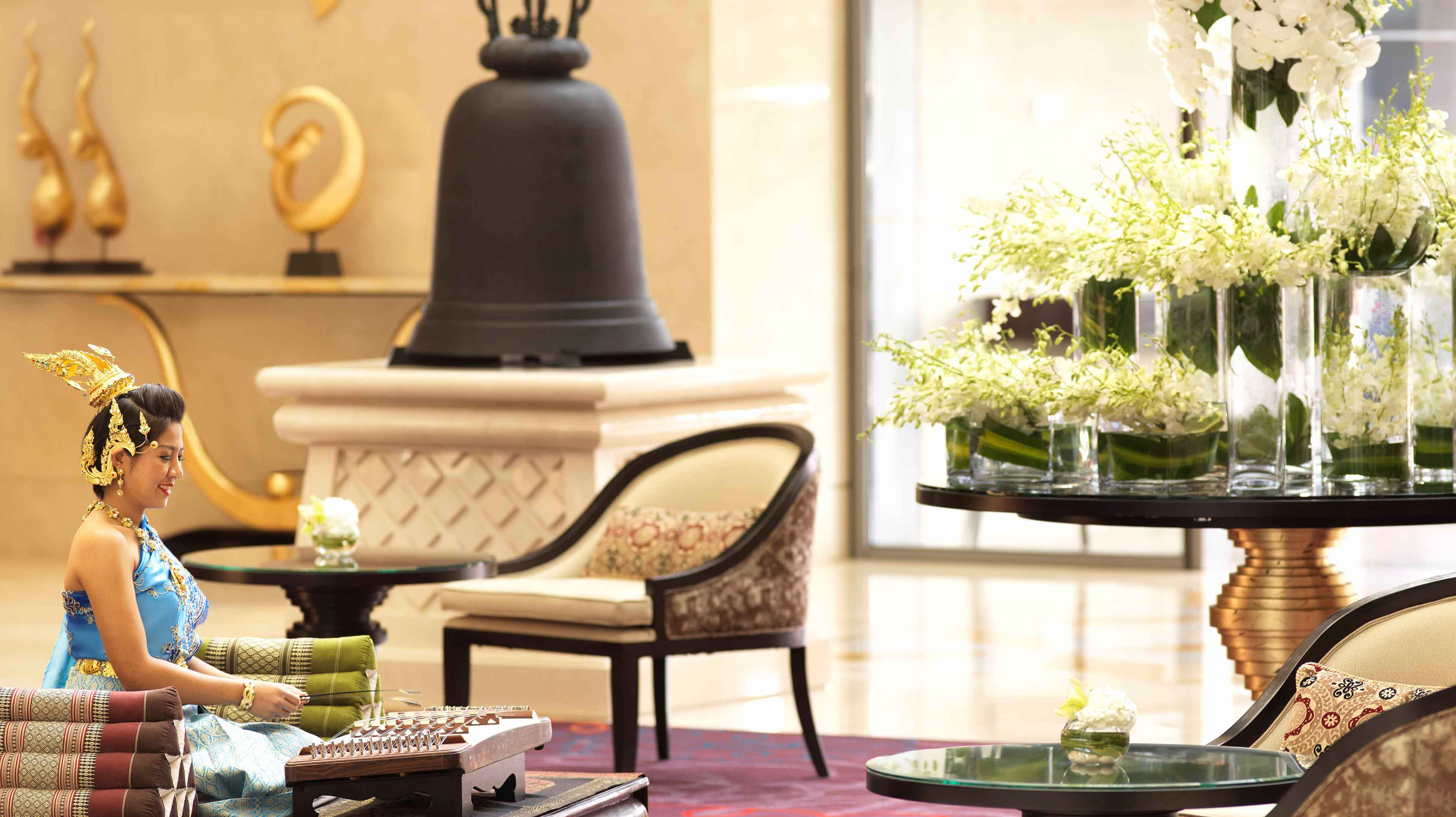

4.7 (3840)
The Dusit Thani Abu Dhabi, conveniently located in the heart of the city, adjoins an expansive residential and commercial precinct. It has a distinctly Thai service philosophy, aligned with aspects of traditional Arabian welcome.
At a towering 130-metres and 37 stories high, the naturally lit atrium is one of the tallest in the UAE. With two glass-walled elevators providing a scenic lobby-to-room ride, the hotel offers scenic views across the UAE capital, taking in the city's south-eastern mang...
Location
Sultan Bin Zayed The First Street, Abu Dhabi


