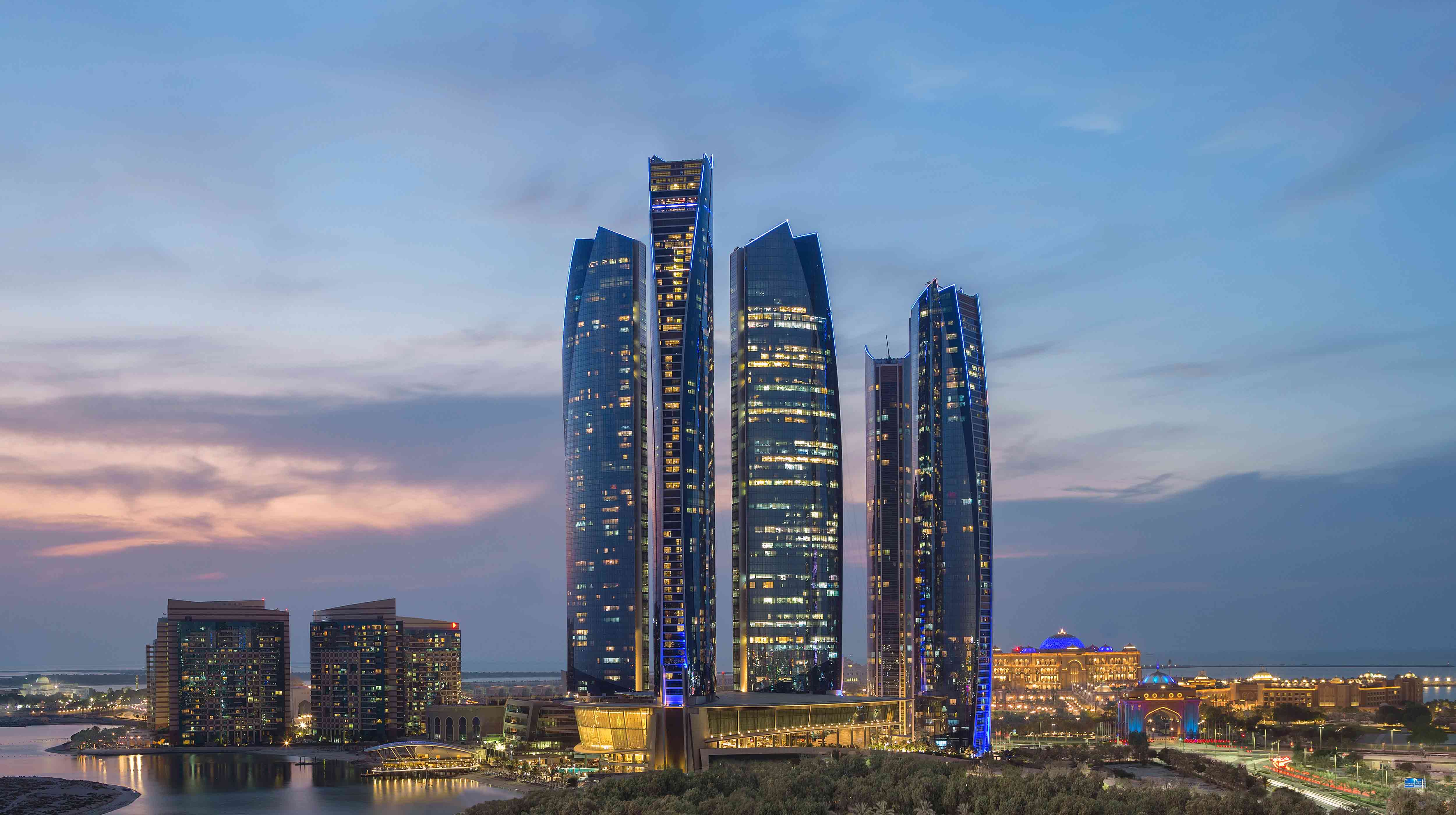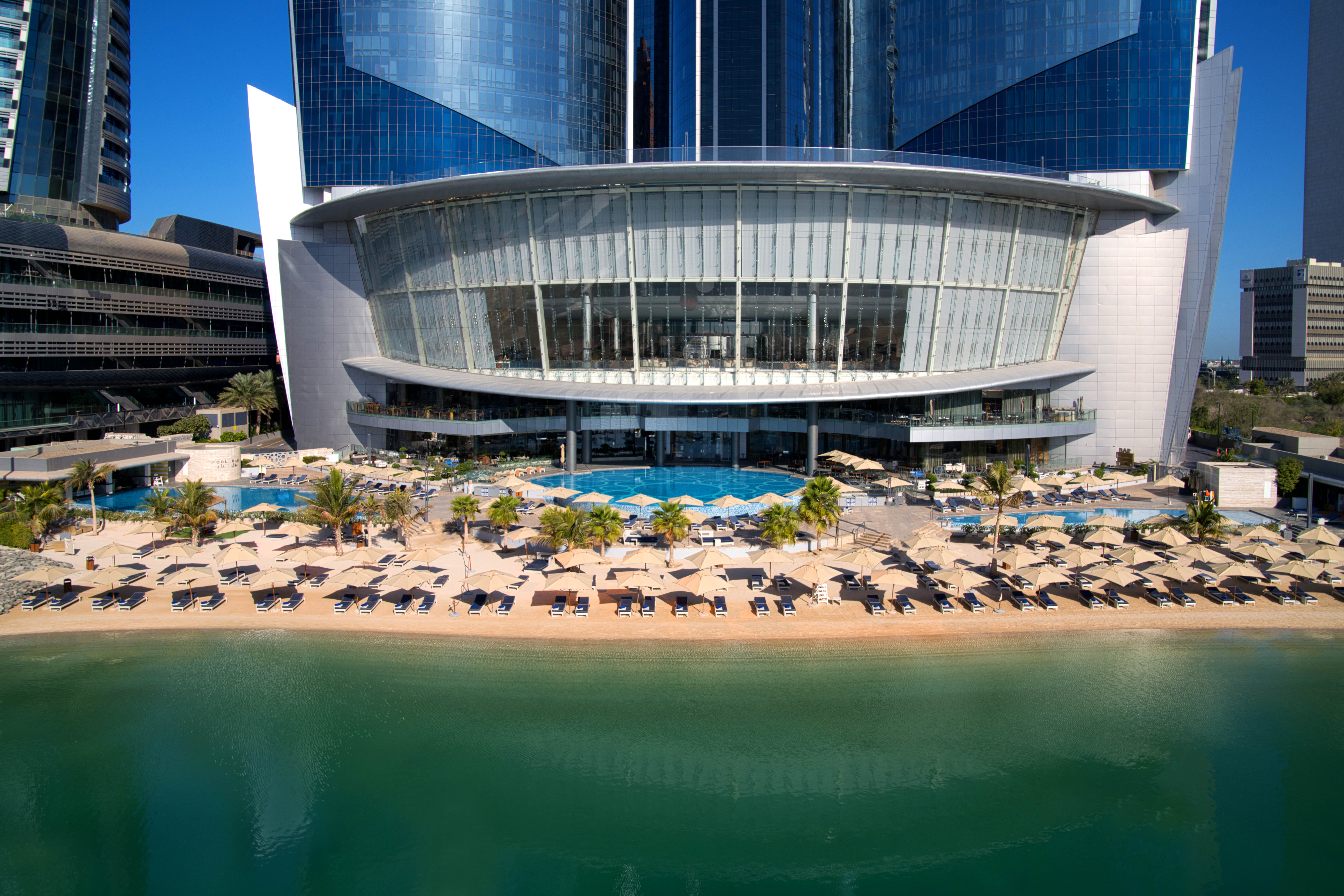

4.8 (9095)
Rising above their beachside setting, Conrad Abu Dhabi Etihad Towers set a brand new standard for luxury hotels in Abu Dhabi. The complex is made up of five towers – three residential towers, one office tower, and the Conrad Abu Dhabi Etihad Towers hotel.
The multi-award winning luxury hotel features a number of unique venues for social events, outstanding conference and meeting facilities, and 382 elegant rooms and suites that offer some of the most stunning views of the Arabian Gulf.
Ther...
Location
West Corniche Road, Abu Dhabi


