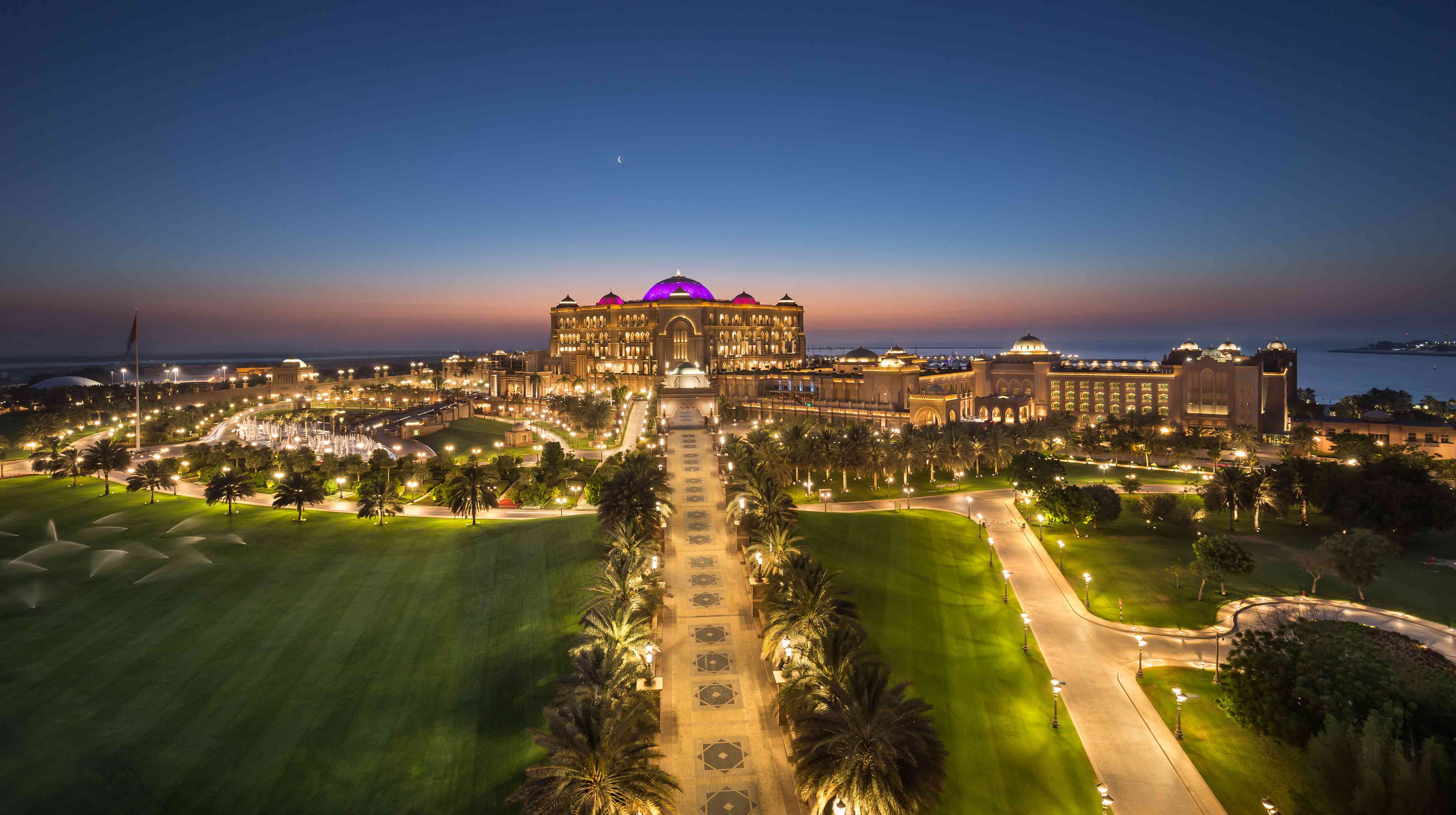An iconic Abu Dhabi landmark, this beautiful hotel blends Arabian splendour with the latest luxuries to create a magical and memorable experience. During the daytime, the hotel's golden colour contrasts with its fresh green gardens, silvery water fountains and the blue sky. At night, the hotel's lighting changes subtly, featuring a majestic rainbow-changing effect over the main dome.
The main palace building stretches over a kilometre from wing to wing, and its gardens and surroundings spread across 100 hectares. The hotel features 114 domes, with the central dome at an imposing 72.6 metres above ground. Gold, mother of pearl and crystals dominate the interior. The palace has 1,002 chandeliers, the largest weighing 2.5 tonnes. Another memorable feature is its two handmade wall-display carpets, portraying the palace itself and each weighing a tonne.
Guests and visitors can wander through the majestic halls and corridors – a showcase of Arabian design, with grand central passageways and arched ceilings – and choose from over 200 rooms, all decorated in a comfortable yet chic style and boasting lavish cultural touches. Culinary highlights include contemporary Chinese cuisine at Hakkasan, fine French fare at Le Vendôme and award-winning local dishes at Mezlai Emirati Restaurant.
נקודות מרכזיות
נקודות מרכזיות
Rooms available
Single Room
Double Room
Suite Room
Business facilities
The Emirates Palace Convention Centre houses the region's most luxurious and technologically advanced meeting facilities. They include an auditorium for 1,100, a main ballroom that can seat up to 2,400 and an extensive range of 40 meeting rooms including a Media Centre with 12 press rooms.
| Meeting Room Name | Area | Banquet | Block | Classroom | Reception | U Shape | Theatre |
|---|---|---|---|---|---|---|---|
| Etihad Ballroom | 2146 m2 | 1200 | 1200 | 2500 | 2400 | ||
| Ballroom Pre function area | 700 m2 | 150 | 500 | ||||
| Ballroom Foyer | 188 m2 | 120 | |||||
| Auditorium | m2 | 700 | |||||
| Pre function Auditorium Level 1 | 750 m2 | 350 | 600 | ||||
| Conference Room 001 / C001 | 49 m2 | 15 | |||||
| C 002 | 49 m2 | 15 | |||||
| C 003 + lounge | 182 m2 | 24 | |||||
| C 004 | 45 m2 | 16 | |||||
| C 005 | 30 m2 | 12 | |||||
| C 006 | 56 m2 | 18 | |||||
| C 007 | 40 m2 | 20 | |||||
| Meeting Room 001 / M 001 | 120 m2 | 70 | 40 | 65 | 130 | 32 | 100 |
| M 1a | 56 m2 | 30 | 17 | 26 | 50 | 15 | 35 |
| M 1b | 64 m2 | 40 | 21 | 39 | 80 | 18 | 65 |
| Foyer Conference Centre | 280 m2 | 100 | |||||
| Foyer Meeting Room 001 | 171 m2 | 30 | |||||
| Lounge | 96 m2 | 30 | |||||
| Meeting room 031/ M 031 | 198 m2 | 120 | 50 | 120 | 180 | 44 | 160 |
| M 31a | 99 m2 | 60 | 30 | 55 | 90 | 22 | 70 |
| M 31b | 99 m2 | 60 | 30 | 55 | 90 | 22 | 70 |
| Conference Room 031 / C 031 | 120 m2 | 28 | |||||
| C 032 | 120 m2 | 28 | |||||
| Foyer as Exhibition | 500 m2 | 300 | |||||
| Conference Room 040 / C 040 | 40 m2 | 16 | |||||
| C 041 | 36 m2 | 20 | |||||
| C 042 | 36 m2 | 16 | |||||
| C 043 | 72 m2 | 20 | |||||
| C 044 | 81 m2 | 16 | |||||
| C 045 | 72 m2 | 20 | |||||
| M 041 | 110 m2 | 50 | 36 | 50 | 100 | 36 | 80 |
| Terrace West City Side | 200 m2 | 150 | |||||
| Conference Room 051 / C 051 | 35 m2 | 16 | |||||
| C 052 | 42 m2 | 18 | |||||
| C 053 | 42 m2 | 20 | |||||
| C 054 | 24 m2 | 14 | |||||
| C 055 | 9 m2 | 6 | |||||
| 3 x Office rooms 017 - 019 | 9 m2 | 2 | |||||
| Oriental Café Gazebo | 625 m2 | 250 | 500 | ||||
| West Wing Gallery | 300 m2 | 250 | |||||
| Terrace East A Ocean view | 225 m2 | 80 | 150 | ||||
| Terrace East B Ocean view | 225 m2 | 80 | 150 |
